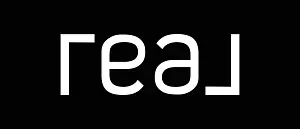120 Friendship Way Boyd, TX 76023
4 Beds
3 Baths
2,498 SqFt
UPDATED:
Key Details
Property Type Single Family Home
Sub Type Single Family Residence
Listing Status Active
Purchase Type For Sale
Square Footage 2,498 sqft
Price per Sqft $219
Subdivision Friendship Ranch Ph 2
MLS Listing ID 20899595
Style Traditional
Bedrooms 4
Full Baths 2
Half Baths 1
HOA Y/N None
Year Built 2022
Annual Tax Amount $6,441
Lot Size 1.000 Acres
Acres 1.0
Property Sub-Type Single Family Residence
Property Description
From the decorative front door to the cathedral-ceilinged front porch with wood accents and ample seating space, the curb appeal is undeniable. Inside, you'll find wood-look tile flooring throughout, custom built-ins, and a cozy wood-burning fireplace with a hearth that anchors the main living area.
The heart of the home is the kitchen—featuring an oversized pantry, polished granite countertops, large island with built-in power outlets and storage, and bar seating that flows into a dedicated dining space. A variety of lighting options—from soft under-cabinet accents to stylish pendants and recessed fixtures—allow you to set the mood throughout the day.
Generously sized closets and smart storage solutions are found throughout, including in the island, and two large storage closets in the attached two-car garage. The laundry room conveniently connects to the primary bedroom, adding function to everyday routines.
Step outside to enjoy the large covered back porch overlooking the oversized lot—perfect for outdoor dining, lounging, or even future additions like a shop, guest house, or outdoor kitchen.
With decorative archways, neutral tones, and thoughtful finishes throughout, this home is move-in ready and full of potential to make it your own. It's not just a place to live but a lifestyle to love!
Location
State TX
County Wise
Direction GPS friendly
Rooms
Dining Room 1
Interior
Interior Features Decorative Lighting, Double Vanity, Eat-in Kitchen, Granite Counters, Kitchen Island, Natural Woodwork, Open Floorplan, Pantry, Walk-In Closet(s)
Heating Central, Electric
Cooling Central Air, Electric
Flooring Carpet, Ceramic Tile
Fireplaces Number 1
Fireplaces Type Living Room, Raised Hearth, Wood Burning
Appliance Dishwasher, Disposal, Electric Cooktop, Electric Oven, Electric Water Heater, Microwave
Heat Source Central, Electric
Laundry Electric Dryer Hookup, Utility Room, Full Size W/D Area, Washer Hookup
Exterior
Exterior Feature Covered Patio/Porch, Rain Gutters
Garage Spaces 2.0
Fence Back Yard
Utilities Available Aerobic Septic, Septic
Roof Type Composition
Total Parking Spaces 2
Garage Yes
Building
Lot Description Lrg. Backyard Grass, Sprinkler System, Subdivision
Story One
Foundation Slab
Level or Stories One
Schools
Elementary Schools Boyd
Middle Schools Boyd
High Schools Boyd
School District Boyd Isd
Others
Ownership See Trans Desk
Virtual Tour https://www.propertypanorama.com/instaview/ntreis/20899595






